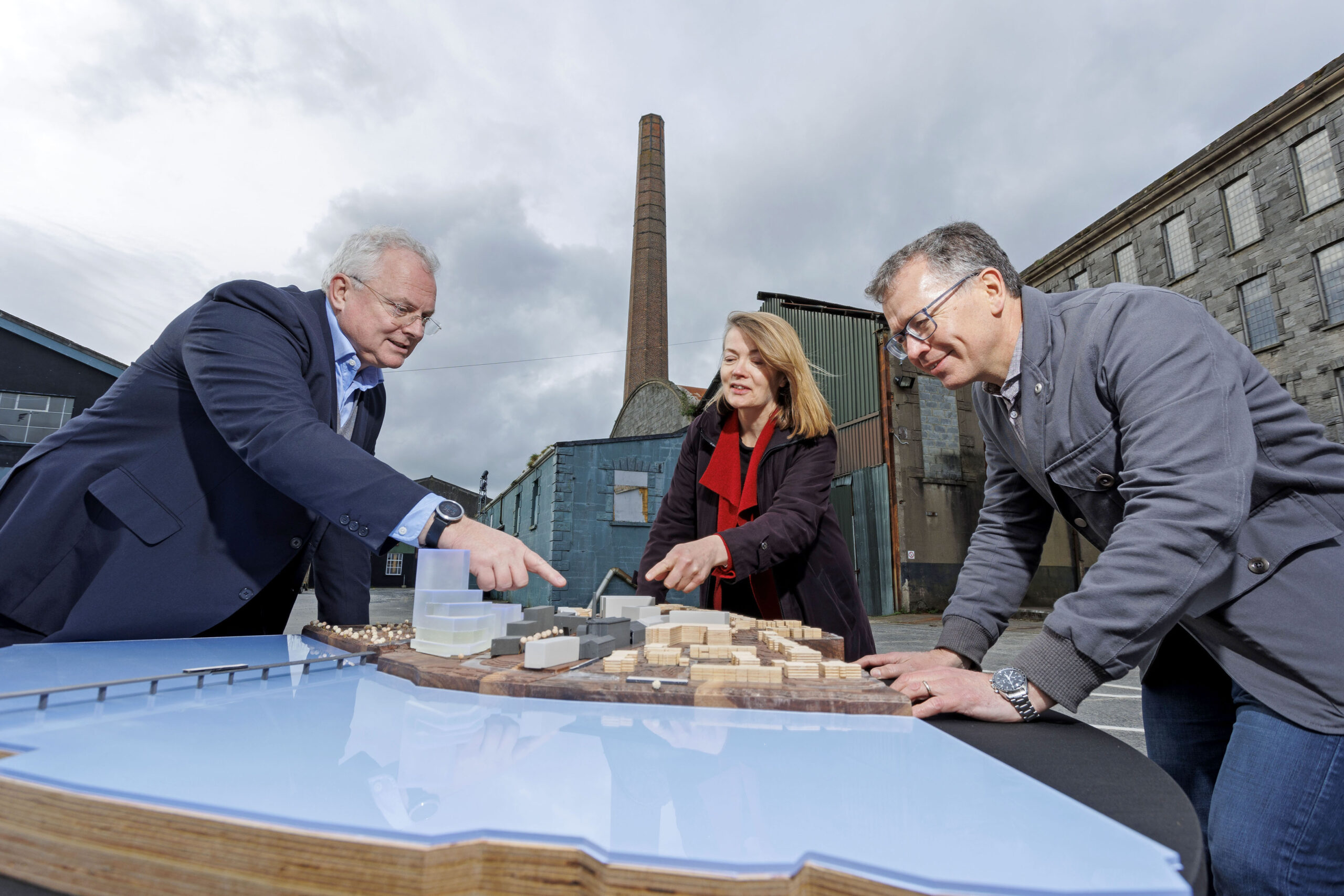

Business
Major residential, educational, commercial and public realm programme outlined for iconic Cleeves Riverside Quarter
Cleeves Riverside Quarter masterplan unveiled for €500m project. David Conway, CEO of Limerick Twenty Thirty and design team architects Karen McEvoy, Bucholz McEvoy Architects and Simon Carter, Feilden Clegg Bradley Studios Architects. Pic Arthur Ellis.
Cleeves Riverside Quarter masterplan unveiled by Limerick Twenty Thirty, proposes major new residential, educational, commercial and public realm hub

The masterplan for an iconic new development for Limerick city, the Cleeves Riverside Quarter, has been unveiled by Limerick Twenty Thirty (LTT), with proposals for a major new residential, educational, commercial and public realm hub for the city and region.
A two-day LTT public engagement at the old Flax Mill building on the historical site saw members of the public interested in the future of one of the city and region’s most iconic sites meet with the LTT design team and discuss the outcome of the master-planning process. It was the culmination of a comprehensive engagement process throughout the month of March, with briefings to several stakeholders, agencies and neighbouring residents. Members of the public are invited to make submissions through the Masterplan Submission Form.
The project is expected to cost in excess of €500m to develop, with a commitment of €35m already in place under the Urban Regeneration Development Fund (URDF). LTT will, following feedback from the public, complete the Masterplan and expects to seek expressions of interest from the market in Q3 of this year.
Among the key elements outlined in the masterplan were:
- The development of up to 500 residential units, including some student accommodation
- A third-level education hub, supported by the signing this week of a Memorandum of Understanding by LTT and Technological University of the Shannon: Midlands Midwest (TUS) for TUS to locate on the site
- A landmark office block, as well as small and medium sized workspaces
- A blended working hub
- Significant public realm, complete with open space, gardens, boardwalk and reservoir trail
- Sustainable connectivity to the site comprising regional transport connections, pedestrian access to the city and maximising the planned new pedestrian foot and cycle bridge planned for the Shannon in Limerick city centre
- Holistic site-energy system capitalising on renewable energy
- Small theatre venue and gallery
The 10acre Cleeves Riverside Quarter is one of Limerick’s most recognisable sites, visible and identifiable from across the city by its 142ft red-bricked chimney stack, which remains the emblem for what was one of Ireland’s largest industrial sites of the 19th century that was designed and built for up to 6,000 workers. It was home to the famous Cleeves Toffee and the Condensed Milk Company, which had 3,000 employees on its payroll and sourced its raw material from 3,000 farmers across Ireland.
Other iconic buildings on the site include the 15-bay, four-storey Flax Mill, the limestone for which was cut from an on-site quarry, the remnants of which will be featured in the new development. The celebration of the site’s huge industrial heritage will also see its reservoir, which supported the flax making process, turned into another unique public realm feature. The site also has significant political heritage, having been one of the key locations for the Limerick Soviet of 1919.
Commenting on the masterplan, Limerick Twenty Thirty CEO David Conway said that the project had reached a key stage. “A huge amount of work and expertise has been involved in bringing this masterplan together. It’s a completely unique site that includes river frontage, historical and iconic buildings, a quarry and reservoir, all of which we will be celebrating in the development. That’s an unrivalled mix in an urban context, so bringing all that together is going to result in something incredibly special.”
He added: “What we’ve set out is a concept for a masterplan that celebrates the rich history and heritage of the site but turns it very much to the future in a dynamic mix-use campus. The purpose of the public consultation was to inform all interested parties in what we envisage for the site, its enormous potential and to seek submissions on this. To say the least, we’re very pleased with the response as there has been huge welcome for the sense of ambition, diversity, embracing of heritage and all-round scale of the project”
Said design team architect Simon Carter, of Feilden Clegg Bradley Studios: “This is an amazing site, so rich in cultural heritage, with a unique landscape for an urban centre space of this scale. It will be a development befitting a vibrant, modern European city, that will be built to the highest sustainability standards and will be something that Limerick and the region can be really proud of. That’s the level of ambition there is for the site from Limerick Twenty Thirty, from the design team and it’s an ambition that is well founded.”
Read similar stories here.














